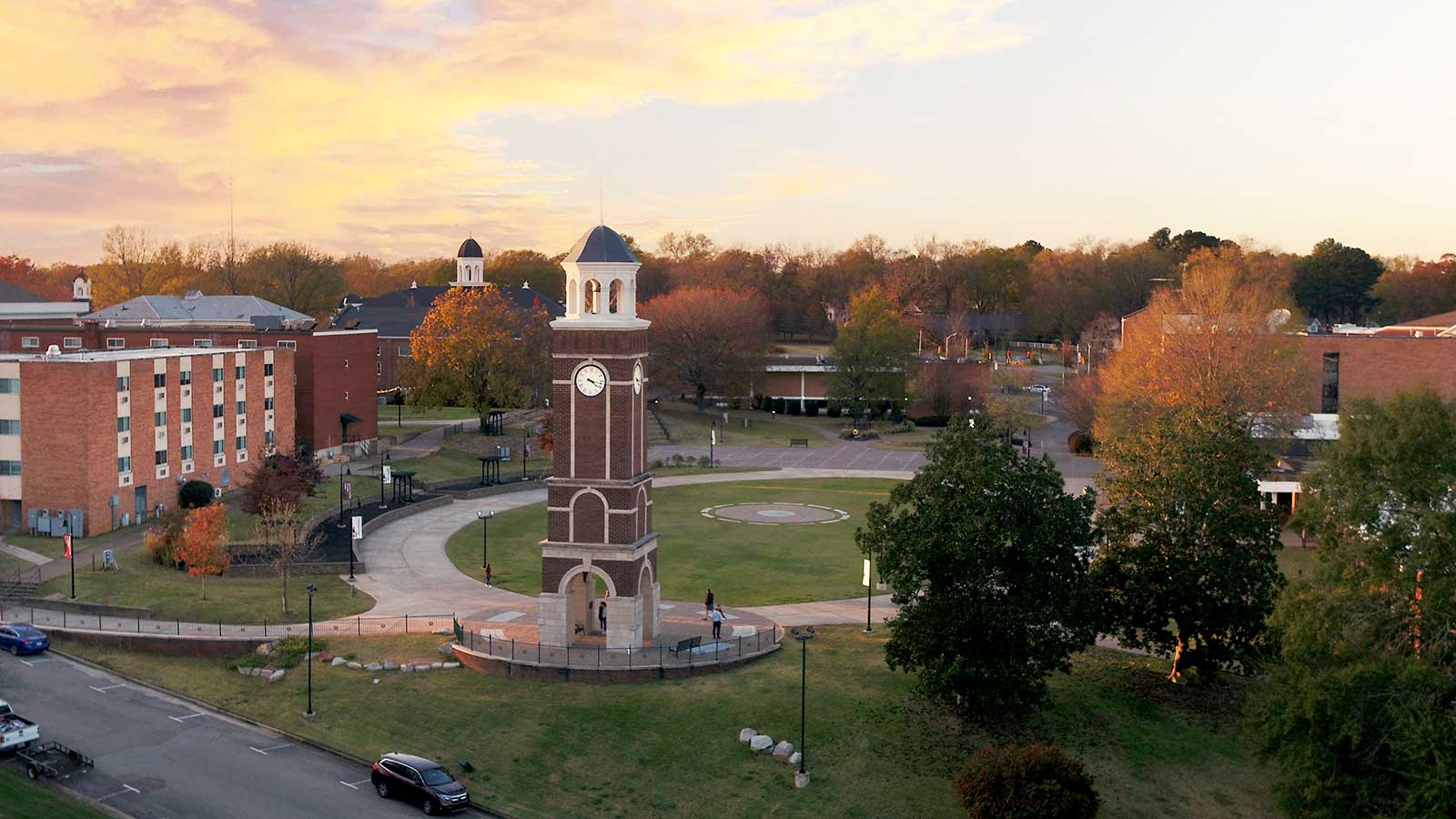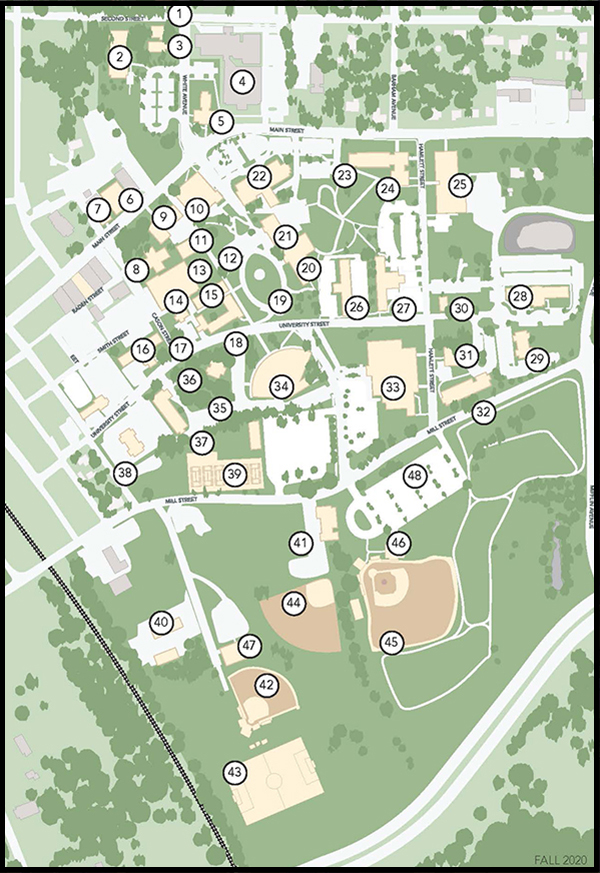Facilities
Spaces for you to make things happen
Buildings and facilities can have a major impact on your college experience, and at FHU we are dedicated to providing state-of-the-art learning environments, comfortable dorms and living spaces, and enjoyable social areas.
When it comes to our academic centers, students can utilize all of the cutting-edge laboratories and research areas offered in our new Anderson Science Center, or enjoy the history and tradition of classes in Old Main, FHU’s oldest building and recent addition to the National Register of Historic Places.


|
1. Hardeman House
2. Bulliner-Clayton Visual Arts Center
3. Theatre Offices
4. Henderson Church of Christ
5. Paul Gray Hall
6. Crews-Colbert Activity Center
7. Black Box Theatre
8. Hall-Roland Hall
9. Old Main Administration Building Chapel Hall
10. Wallace-Gano Dining Hall and Burks Student Center
11. The Quad
12. The Commons
13. Draughon Center for Musical Arts
14. Hope Barber Shull Academic Resource Center and Libraries
15. Dixon Hall
16. Scott Hall
17. Thomas-Landon House
18. Bradfield Hall
19. Heritage Commons and Bucy Tower
20. Associates Science Center
21. Pruett Book Center
22. Gardner Center Admissions Office
23. Campus Safety and Security
24. Brown-Kopel Business Center Ayers Auditorium
|
25. Anderson Science Center
26. Benson Hall
27. Farrow Hall
28. Sewell Hall
29. Woods-East Residence Hall
30. FHU Prime Care
31. Financial Services
32. Heritage Towers
33. Brewer Sports Center Main Arena, Auxiliary Gym, Hall of Fame Room
34. Loyd Auditorium Butts Family Conference Room
35. Joy Simon McDaniel House
36. Clayton Chapel
37. Porter-Terry Hall
38. Tyler Residence Hall
39. R.L. Witt Tennis Center
40. Carter Facilities Building
41. Softball/Baseball Indoor Practice Facility
42. Morgan Softball Stadium
43. Riley Soccer Complex
44. Intramural Softball Field
45. Carnes Baseball Field
46. Dan Kirkland Wells Clubhouse
47. Softball Fieldhouse 48. Mill Street Parking Lot
|
Academic Buildings
Freed-Hardeman University is committed to creating an environment of academic achievement and excellence. Classes are held in a variety of facilities including the historic Old Main (built in 1907), state-of-the-art Anderson Science Center (built in 2012), which offers expanded laboratories, research facilities for students, and areas for focused study. Our commitment to technology is featured in our Brown-Kopel Business Center (2004), which houses Information Technology, and in our Bulliner-Clayton Visual Arts Center (2007), which houses the Mac lab for graphic design, darkrooms for photography development, and individual studio space for senior art majors. Even our older facilities, the Gardner Center and the Associates Science Center, have undergone recent renovations to make sure that our students are being taught in quality facilities, and that they have the resources needed to be successful.
Outside of class, students are encouraged to take advantage of academic support facilities such as the Loden-Daniel Library which houses our collections of research materials, microfilm strips, journals, and private study areas. The HelpDesk in Brown-Kopel provides support for all of your technological needs. For club officer groups, the Student Board Room in the Crews-Colbert Activity Center provides a professional and official space to make many decisions.
Health and Fitness
Freed-Hardeman University is committed to providing an on-campus environment that encourages physical health and fitness. Students, faculty, and staff are encouraged to take advantage of the on-campus Rogers, Conger, Dodd Health Clinic and the various organized athletic activities in the form of physical education classes and intramural sports.
Students, faculty, and staff are provided free access to the university’s various athletic and fitness facilities. Everyone is welcome to utilize the gyms on campus (basketball courts and racquetball courts) as well as the intramural fields, to start pick up games of basketball, volleyball, softball, football, rugby, ultimate Frisbee, and many other activities. There are also options in the Brewer Sports Center and on Main Street for weight rooms and workout facilities. In addition to all this, the University offers six tennis courts, a walking track, and other options for physical activity.
Social Spaces
FHU has invested in spaces specifically designated for student recreation and relaxation. The Burks Student Center, located just below Wallace-Gano Dining Hall, is full of couches for lounging and studying, televisions, ping-pong tables, and student mailboxes. A second student center, the Crews-Colbert Activity Center was recently purchased and renovated for student use. In addition to the couches, pool table, televisions, and video games, the “Crews” was designed with students in mind and has a formal board room for student meetings, large upstairs rooms for Makin’ Music practices and other committee meetings, and the Offices of Student Life. On the weekend, students are invited to come and take advantage of our two full-screen movie theaters to watch recently released movies, college sports, and other movies or events as requested.
During nice weather, many students head outdoors to the campus Commons to study or to hang out with friends. Others might head right down the road to Mid-South Youth Camp to experience the newly opened Frisbee Golf Course. Those with a love for the arts are welcome to catch all campus productions in the Black Box Theatre, while those who enjoy getting outdoors might take a short drive out to experience nature at Chickasaw State Park. When you need time to relax, you’ll find a variety of places to unwind across campus and around Henderson.
