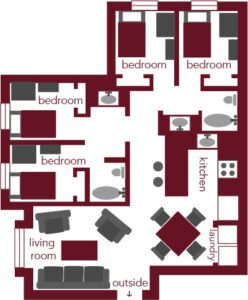Dorms & Privileged Housing
Living on Campus
Freed-Hardeman University is firmly committed to creating an excellent on-campus environment for its residential students. Because we believe that the residential experience is an invaluable component of Christian education, all students are required to live on campus unless they are over 23 years of age, have accumulated 120 credit hours, or are married. Secure your housing by completing one of the below forms:
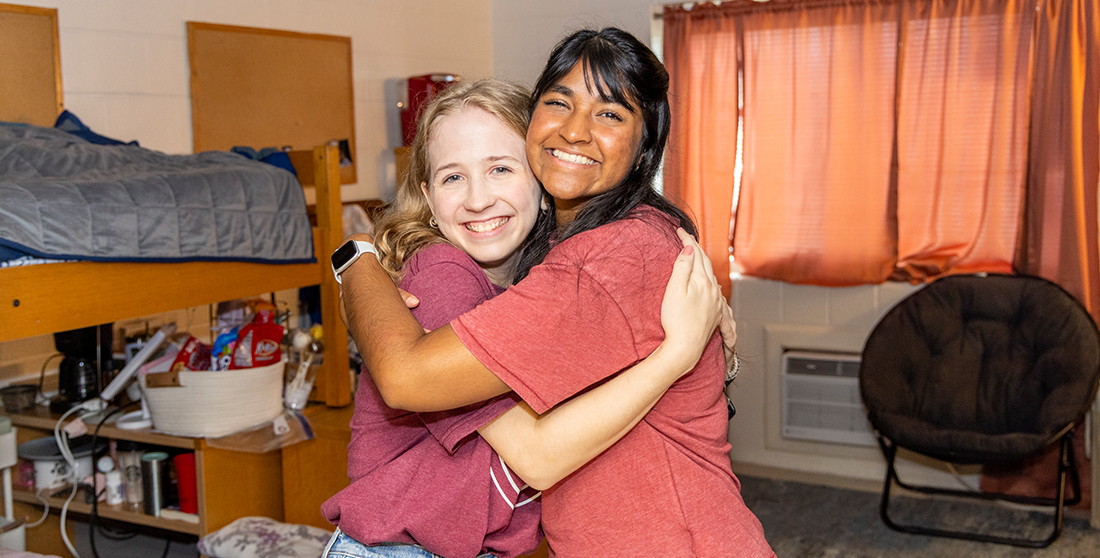
Dorms
Students with 90 or more hours may apply to live in campus-privileged housing. Tyler Hall (for women) and Woods-East (for men) offer apartment-style options for housing. Each apartment is designed to house four students. The layouts include four bedrooms, two bathrooms, a washer and dryer, living room, dining room, and full kitchen.
Female Students
Female students can choose between four dormitories. Scott Hall and Dixon Halls are suite-style setup in which two bedrooms housing two students each are connected by a shared bathroom. In Bradfield Hall, there are community bathrooms on each floor that the students share. Finally, in Porter-Terry Hall the dorm rooms are set up with three bedrooms branching off of a common room with its own bathroom.
Male Students
Male students can choose between three dormitories. Benson Hall and Sewell Hall, our newest dorm, are set up suite-style, which as mentioned above is the shared bathroom connecting two rooms. Farrow Hall is set up with community bathrooms. All student dorms offer lobby space, and laundry rooms with free washers and dryers. All lobbies and dorm rooms are equipped with wireless internet access and HD cable.
Women’s Residence Halls
Porter-Terry Hall
Porter-Terry Hall boast of being the only dorm on campus with a living room area in each suite. This living space serves a perfect place for residents to study or socialize. In recent years, Porter Terry has obtained new flooring and air conditioning units.
Room Dimensions:
Living Area: 24’10” x 10′
Bedroom: 10’4″ x 11′
Window: W 73″ x L 49″, 5″ deep
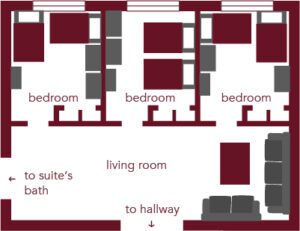
Hall-Roland Hall
Hall-Roland Hall is the oldest residence hall on campus. It has the look and feel of a classic college space with the warmth of an old home. Each window offers a unique view of the university, and each room holds a history all its own.
Room Dimensions:
Room: 13’6″ x 11’7″
Window: W 39″ x L 47″, 6″ deep
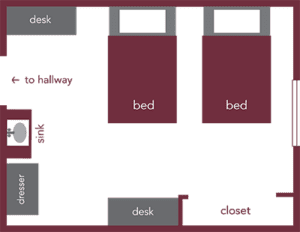
Dixon Hall
Dixon Hall is the oldest women’s dorm in use. Recently, Dixon received new hardwood floors, carpet, freshly painted walls, and updated bathrooms with LED lighting and ceramic tile showers. Located in the heart of campus, Dixon Hall offers easy access to the new Hope Barber Shull Academic Resource Center and the shortest walk to classes.
Room Dimensions:
Regular Room: 16′ x 12′
Corner Room: 19′ x 11′
Corner Room Suite: 16′ x 10′
Window: W 68″ x L 33″
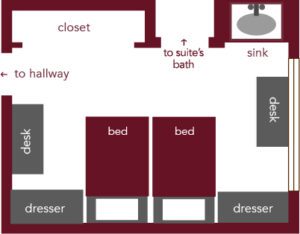
Scott Hall
Scott Hall is best known for its spacious lobby, large kitchen and accessible parking. Located close to downtown Henderson, Scott is a short walk to Main Street’s Wi-Fi park, popular cupcake bakery and several other local shops. Each of Scott’s suite-style bathrooms recently received new vanities and mirrors.
Room Dimensions:
Room: 14’11”L x 10’11” W x 7 ‘11.5”H
Window: W 70″ x L 43″, 4.5″ deep
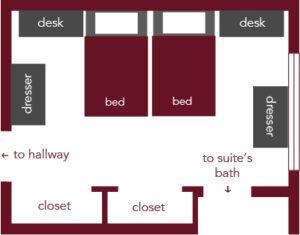
Bradfield Hall
Bradfield has the largest rooms on campus. This dorm features large community bathrooms – so you’re never waiting in line for a shower. Bradfield’s newly renovated community bathrooms contain ceramic tile showers, new flooring and updated vanities. Residents of this hall love its quiet and calm atmosphere, which makes studying a breeze.
Room Dimensions:
Room: 11’10” x 14’6″
Window: W 72″ x L 47.5″
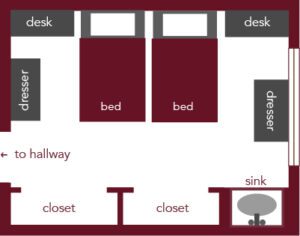
Men’s Residence Halls
Farrow Hall
Farrow Hall is nestled between Brown-Kopel Business Center and Brewer Sports Center. Whether you’re going to class or headed to the gym for a game of basketball, each is just a short walk away! In recent years, Farrow’s community-style bathrooms received all new ceramic tile showers, stall dividers, lighting and plumbing.
Room Dimensions:
Room: 11’3″ x 14’10”
Closet: 4’10” x 5’10”, 27″ deep
Window: W 70″ x L 54″, 5″ deep
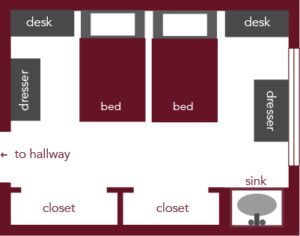
Benson Hall
Benson Hall is full of life and fun with each floor as its own little community. Benson’s suite-style bathrooms were recently gutted and new ceramic tile showers were installed. Close to the center of campus, Benson is located near Loyd Auditorium as well as the Sports Center.
Room Dimensions:
Room: 14’9″ x 10’10”
Closet: 6’3″ x 5′, 33″ deep
Window: W 70″ x L 42″, 5″ deep
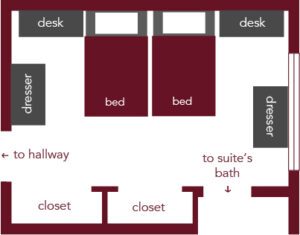
Sewell Hall
Sewell is the newest dorm on campus with recently repainted, suite-style rooms. It features a quiet study room and an activities room on the second floor, which contains lounge furniture, plasma television, pool tables and a fully-equipped kitchen.
Room Dimensions:
Room: 11’4″ x 14’4″
Window: W 38″ x L 46″, 6″ deep
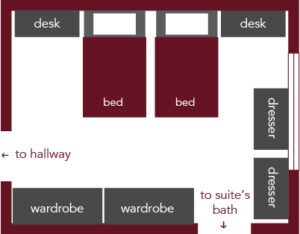
Paul Gray Hall
Paul Gray suites have a living room complete with a sectional couch and 42-inch mounted television. Bunk beds with a pair of desks and chests of drawers are in the bedroom.
Room Dimensions:
Living room 170” x 132”
Bedroom 170” x 136”
Window (1 in the living room and 2 in the bedroom): 40” W x 56” H
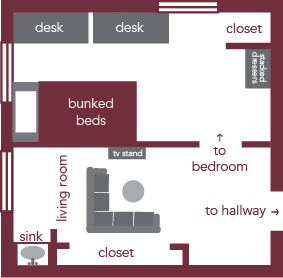
Paul Gray regular dorm rooms in have two beds, two desks with organizers and two chests of drawers. The beds and desks are manufactured to where the beds can be bunked or they can be stacked on top of a desk for a loft-style sleep/work area.
Room Dimensions:
Room: 129” x 92”
Window (1): 40” W x 56” H
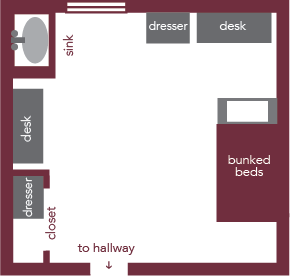
Privileged Housing
Privileged Housing
Built in 2004, Tyler Hall (women) and Woods-East Hall (men) house 48 students per building. Living in these apartment-style rooms is reserved for students entering their senior year and is considered to be an honor and a privilege. Each apartment has four bedrooms, two bathrooms, a living room, an eat-in kitchen and a laundry closet. Both Tyler and Woods-East Hall have recently been completely repainted.
